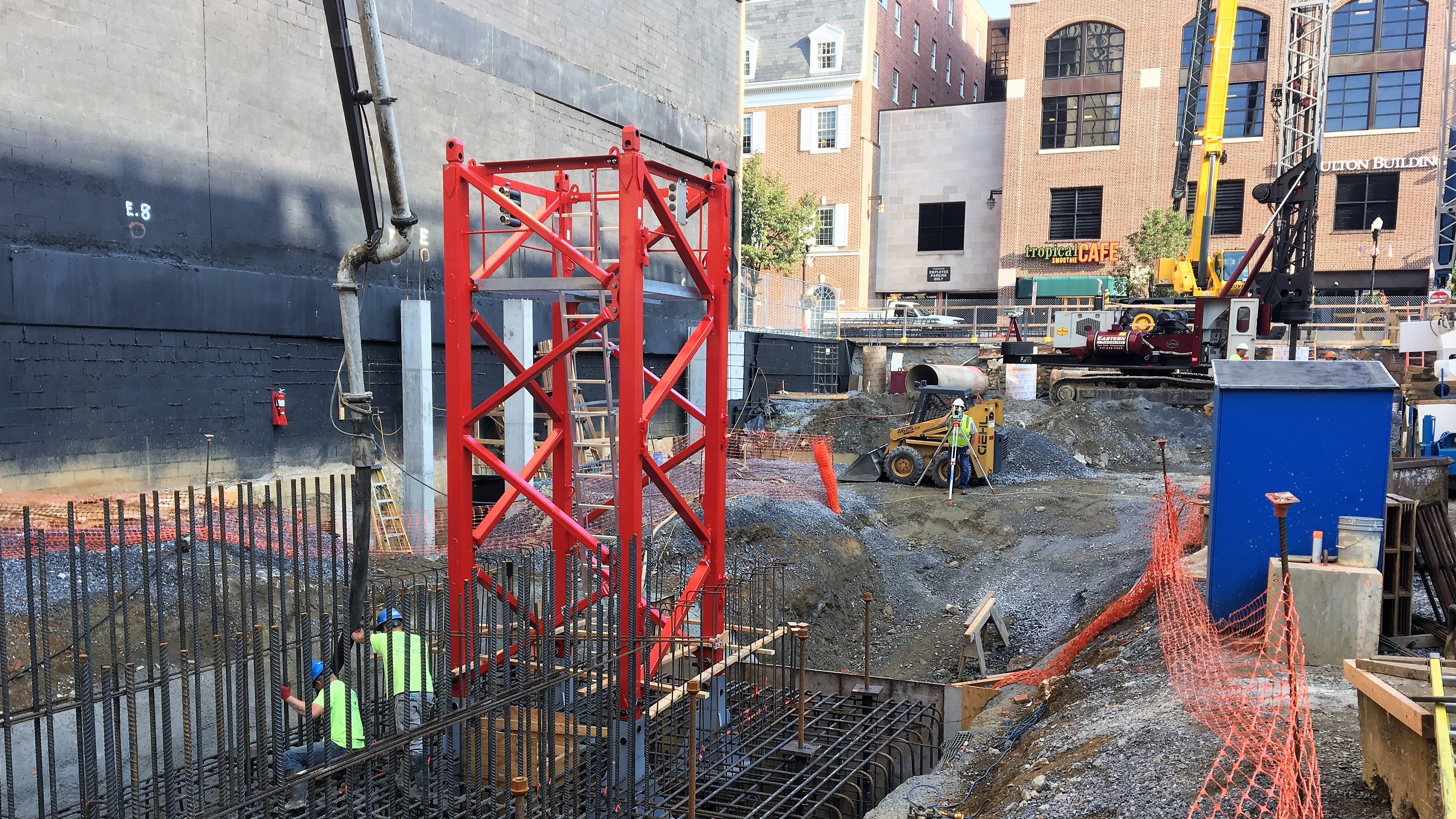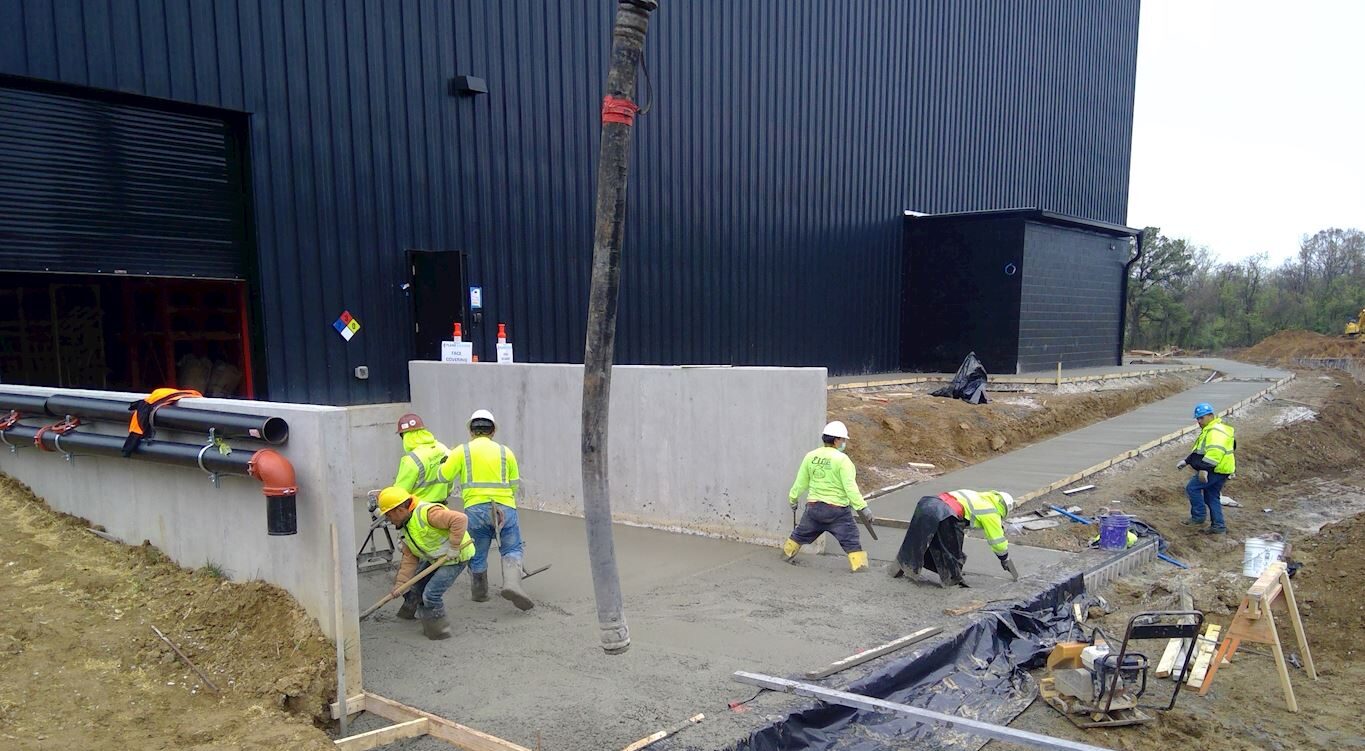
Lancaster Marriott Hotel Expansion
The Lancaster Marriott Hotel project consists of the construction of a 12-story, 105-room expansion to the existing Marriott in Lancaster, Pennsylvania. The expansion will offer additional rooms that will help accommodate more guests who are in the area attending large conventions at the adjoining Lancaster County Convention Center. The hotel expansion will be a post tension concrete framed building on foundations composed of caissons.
Hillis-Carnes was contracted to provide Construction Materials Testing and Inspection services for this project. Our work included testing and inspections of soil and PennDOT 2A aggregate fill placements, footing bearing, drilled shaft excavation and construction, rock anchor excavation and installation, observation of performance and proof testing of the rock anchors, reinforcing steel, concrete, post-tensioned (PT) cable, structural steel framing, sprayed fire-resistant material, and exterior insulation and finish systems (EIFS).
Soil and PennDOT 2A aggregate fill placements were observed and checked for density. Hillis-Carnes were on site to test the exposed near surface subgrade soils in the foundation trenches at the bottom of continuous footing lines and piers. The tests consisted of dynamic cone penetrometer (DCP) testing and probing of the exposed soil in random locations to determine if the allowable design bearing was available. Testing indicated an adequate bearing pressure was available at the locations tested. Hillis-Carnes personnel performed density testing in accordance with the Nuclear Density Test Method (ASTM D6938) to obtain the percent compaction of the structural fill placements of over-excavated areas below footings and within the building slabs.
Hillis-Carnes was on-site during excavation and construction of the drilled shaft foundations and observed the spoils produced from the soil and rock augers and logged the subsurface conditions encountered for the length of the shafts.Upon reaching the design depth, the bottom of the shafts and/or the side of the rock sockets were visually observed to verify the design conditions were met. Prior to reinforcement steel and concrete placement, Hillis-Carnes verified that each of the shafts were free of water and loose debris. The concrete placement within each shaft was observed and concrete testing was conducted.
Hillis-Carnes was also on-site during the excavation and the installation of the rock anchors for Shear Wall 2. Hillis-Carnes observed the spoils produced from air-rotary rig and logged the subsurface conditions encountered for the length of the anchors. Prior to grouting of the anchors, Hillis-Carnes verified that anchors were centered in the borehole and reached the required design embedment length. The grouting procedures and grout mix were verified to be in accordance with the work plan. One set of five (5) 3”x6” grout cylinders was cast for every anchor and were transported to our laboratory for processing, curing, and compressive strength testing.
Hillis-Carnes also performed observations of post-tensioned (PT) cable, structural steel framing, sprayed fire-resistant material, and exterior insulation/finish systems (EIFS) installations/applications to ensure all work was in compliance with the contract documents and met the project requirements. A detailed summary of our observations and testing performed were then provided to the client at the completion of our services.

