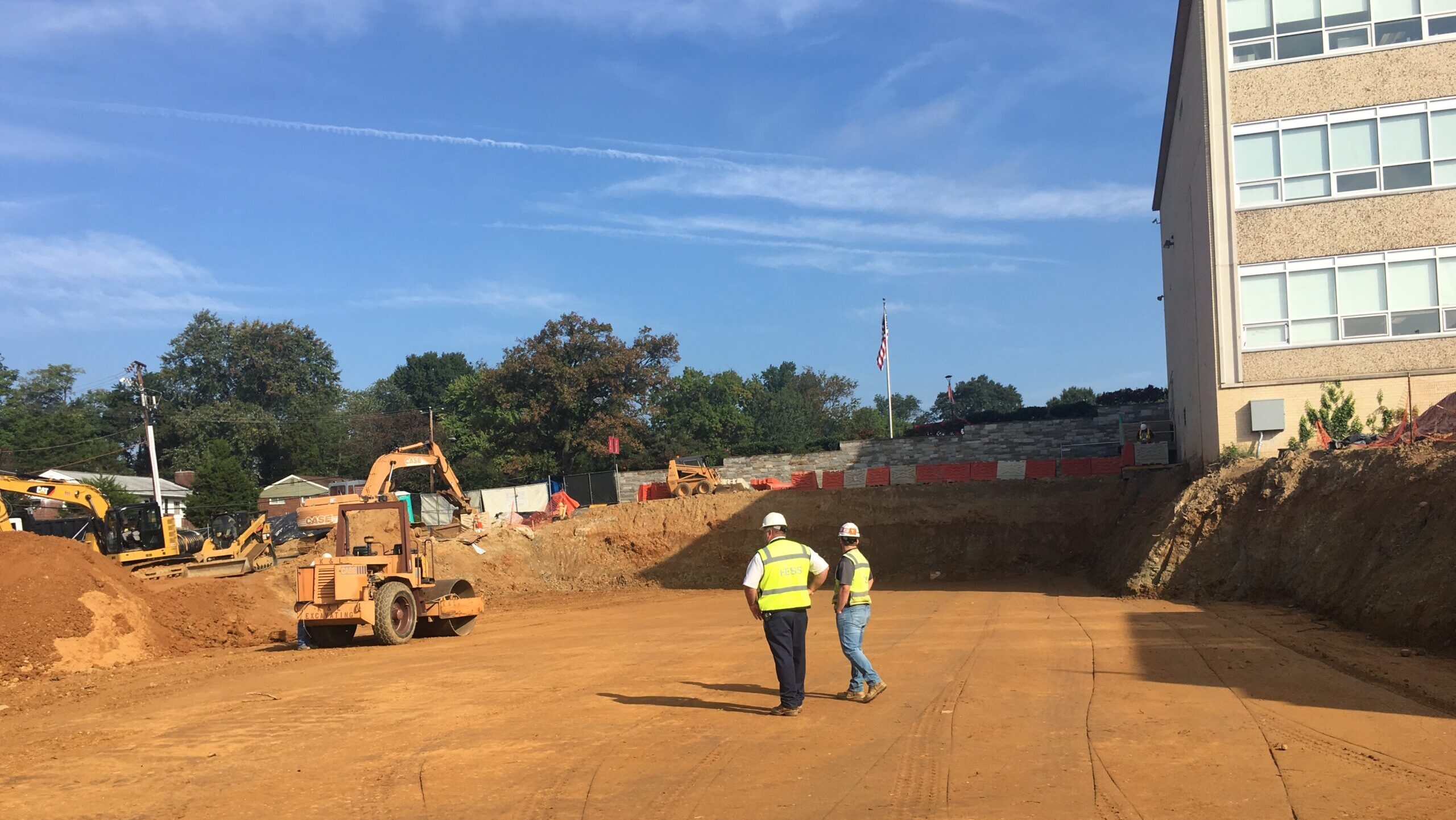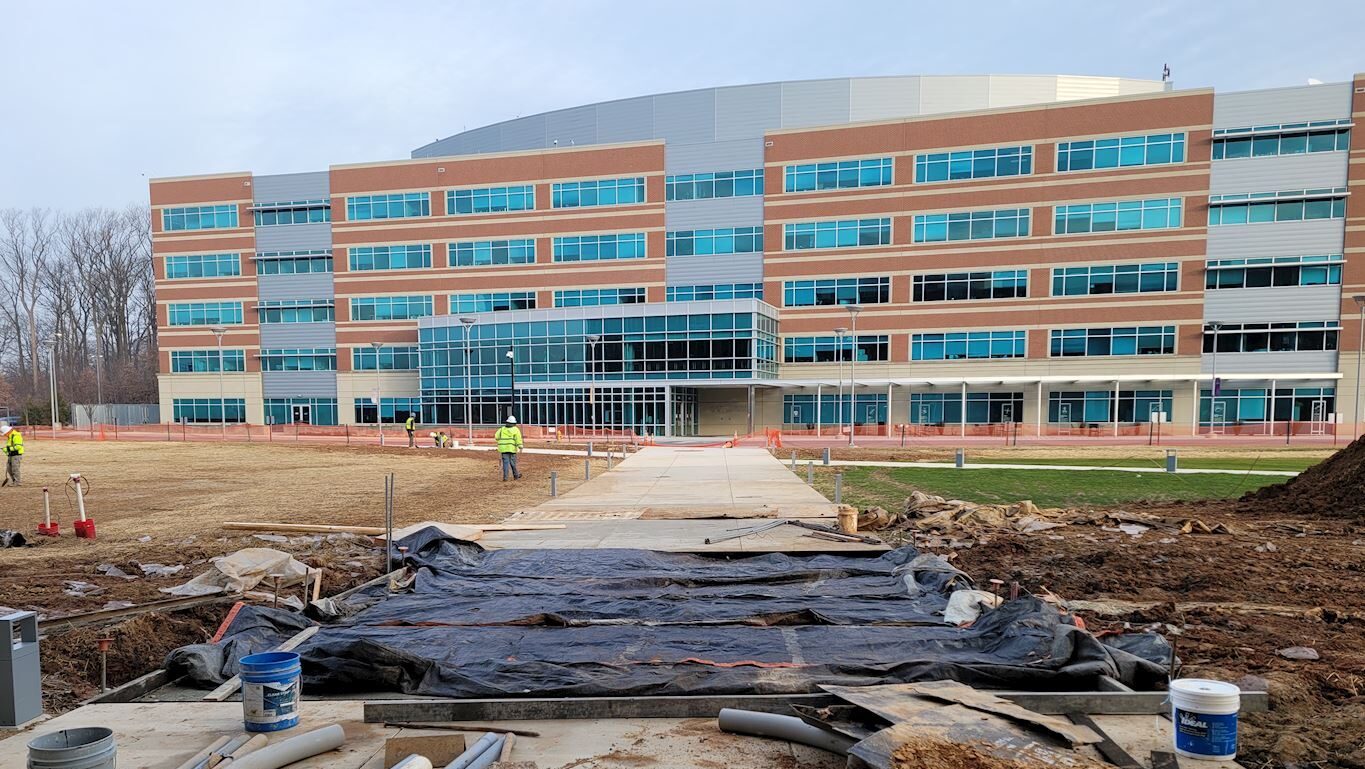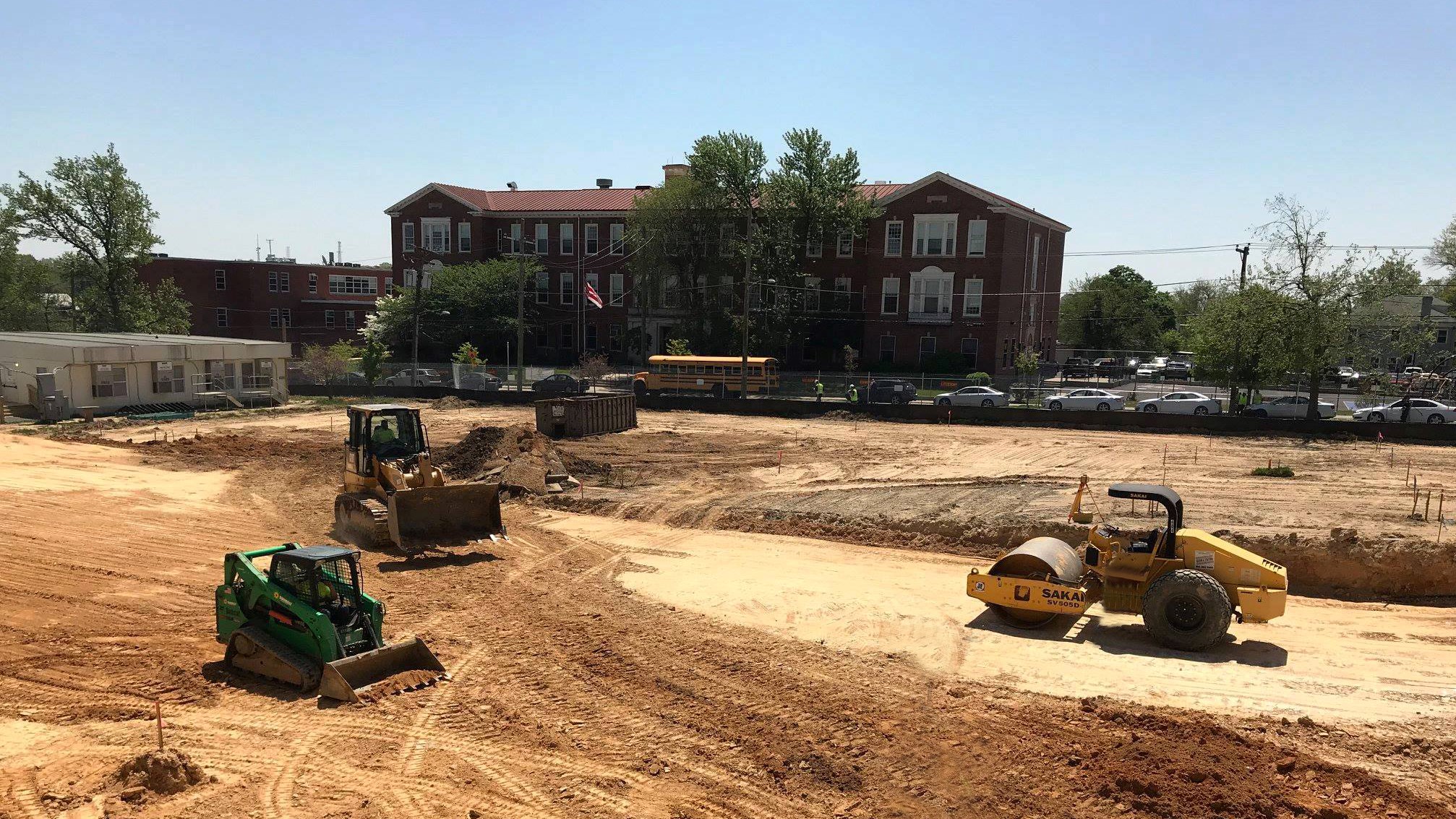
Bishop Ireton High School
Hillis-Carnes was contracted to provide Construction Materials Testing and Inspection services for the renovation and addition of Bishop Ireton High School. This project included a new, 44,000 SF, three-story school technology wing addition and a 10,848 SF basement level. The wing added new science classrooms, STEM labs, a media center, and a cafeteria with a kitchen. Renovations and modifications to the existing high school in the north gym wing also included adding a new auxiliary gym, a new main office and entry addition, and reconfiguring the front parking lot and entrance.
Hillis-Carnes’ scope of work for this project included soil compaction testing for mass grading operations, utility trenches, stormwater management facilities, retaining walls, reinforced concrete, floor flatness/levelness, paving, masonry, and structural steel.

