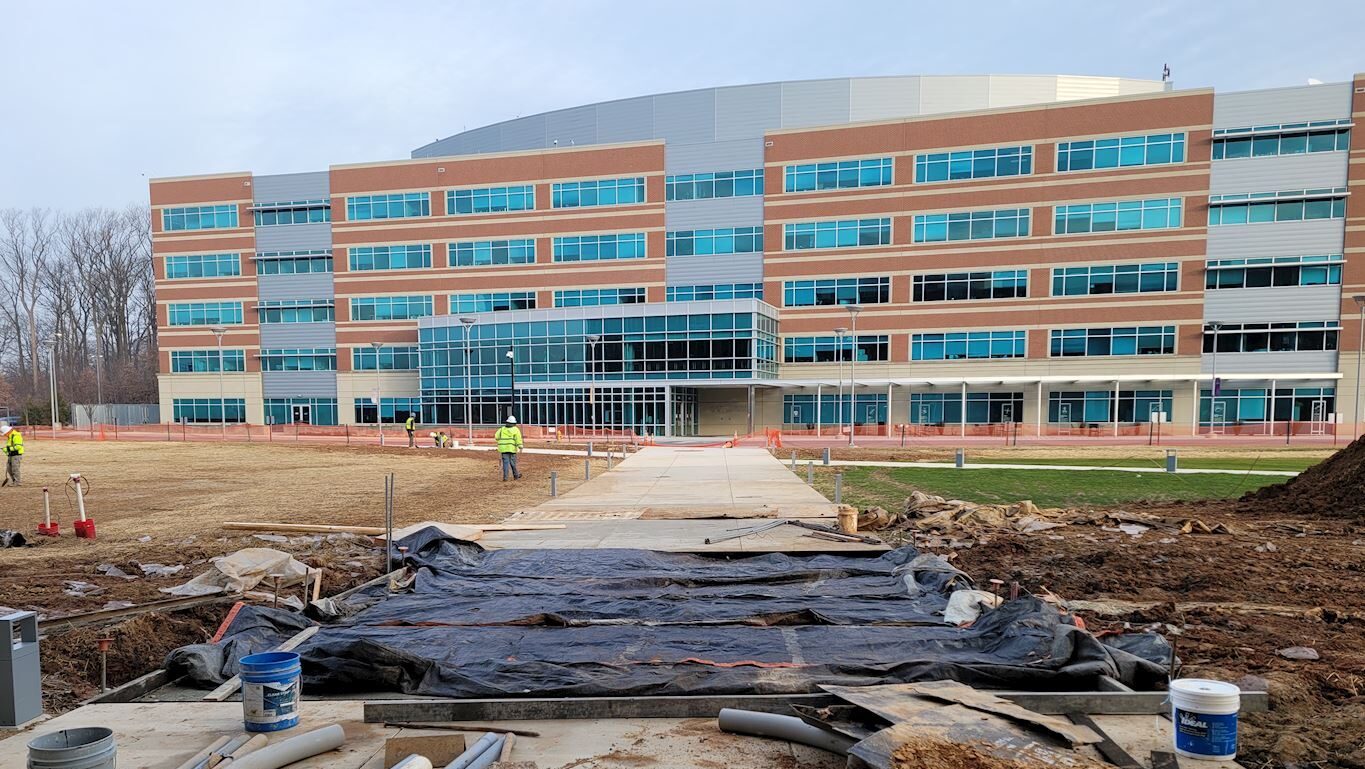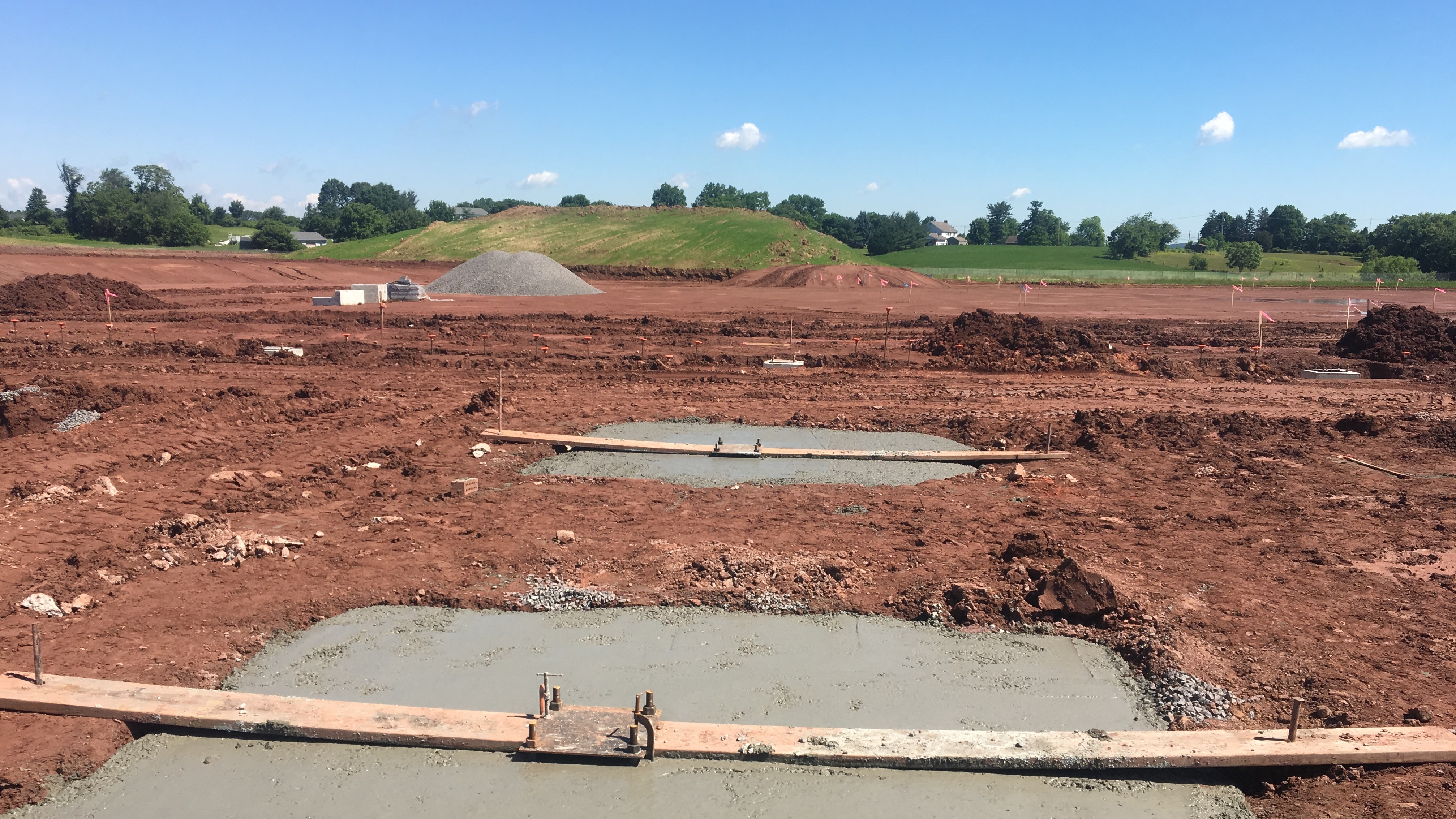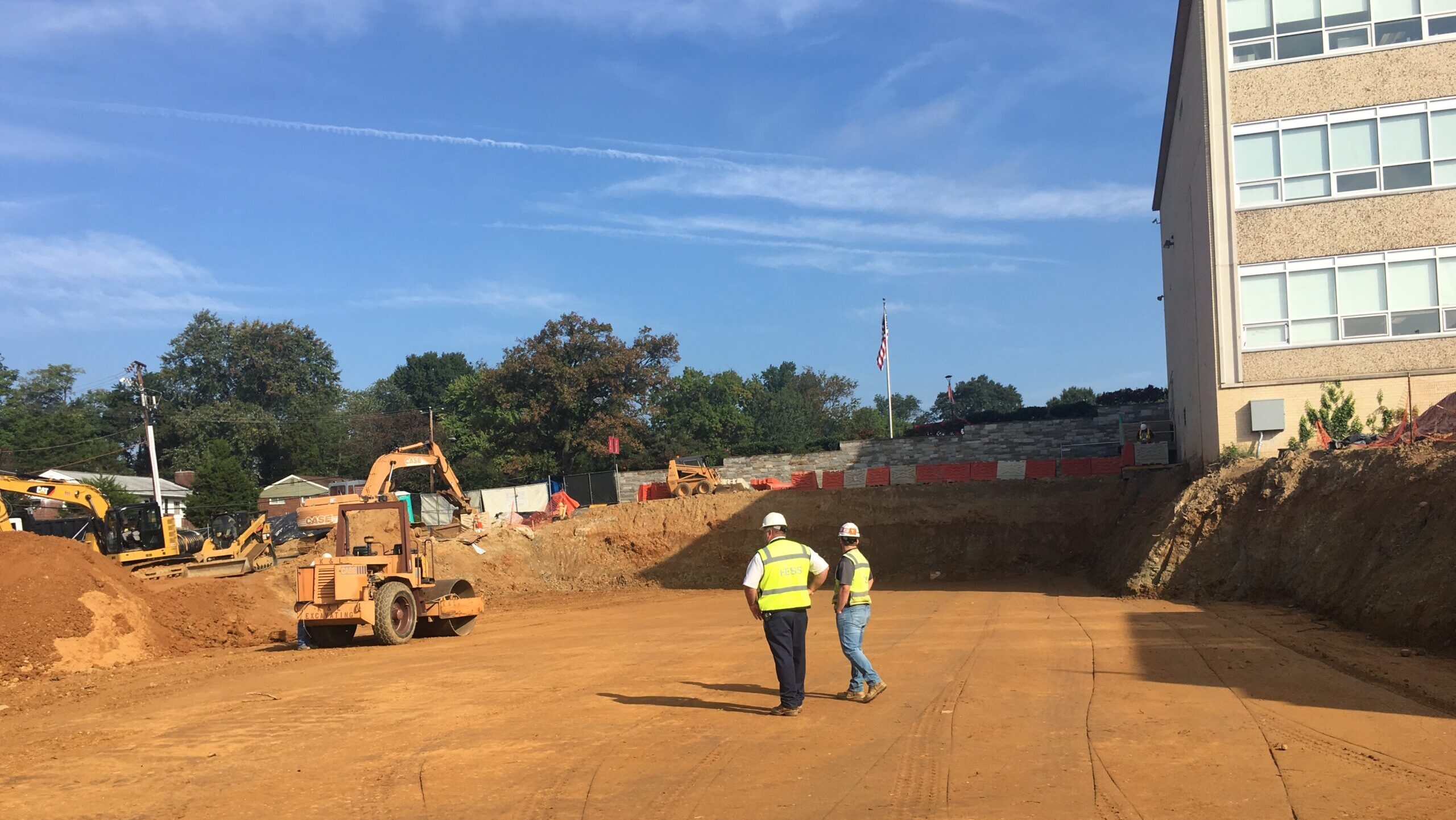
JHU Applied Physics Laboratory (APL) Building 201
Hillis-Carnes provided many services to Johns Hopkins for this project, which consisted of the new construction of Building 201, a 263,000 GSF, four-story, slab-on-grade facility located on the JHU/APL South Campus. Johns Hopkins University Applied Physics Laboratory (APL) Building 201 is an interdisciplinary research facility that will provide flexible laboratory and office space in a highly collaborative, open workplace environment. Hillis-Carnes provided Construction Materials Testing and Inspection Services for the construction phase of this project. The scope of work includes the testing and inspections of grading/backfill placement, utilities, spread footing foundations, cast-in-place concrete, reinforcing steel, floor flatness/levelness, structural steel, light-gauge metal and metal deck erection, pre-cast concrete erection, sprayed fireproofing, structural load-bearing masonry, and pavement.
Also, we provided Environmental Characterization of Soil to be excavated in association with the JHU APL Building 201 Project. The scope of work included project preparation, direct push soil borings, investigatory derived wastes, quality assurance/quality control, and the preparation of a technical report. The environmental soil sampling was conducted at 18 locations. The 18 grab samples were composited into three samples to be submitted to the analytical laboratory. A technical report summarizing the activities performed was prepared and submitted to the Client. The report will generally include drilling/sampling methodology, results of field screening, and laboratory results with a comparison to MDE Residential Soil Cleanup Standards.
In addition to the above services, Hillis-Carnes also provided subsurface exploration and geotechnical engineering services. The services provided involved exploring the site of work, performing laboratory tests and engineering analyses, and preparing a geotechnical report. In order to determine the general subsurface conditions at the project site, 21 geotechnical Standard Penetration Test (SPT) borings were drilled. Fourteen of the SPT borings were drilled in the vicinity of the proposed building footprint, and seven of the SPT borings were performed in the vicinities of the SWM features. Laboratory testing was performed on representative samples, which generally consisted of Atterberg limits, sieve analysis, and moisture content. After completion of all field exploration and laboratory testing, a geotechnical engineering report was prepared and submitted.
Click here to see more projects.

