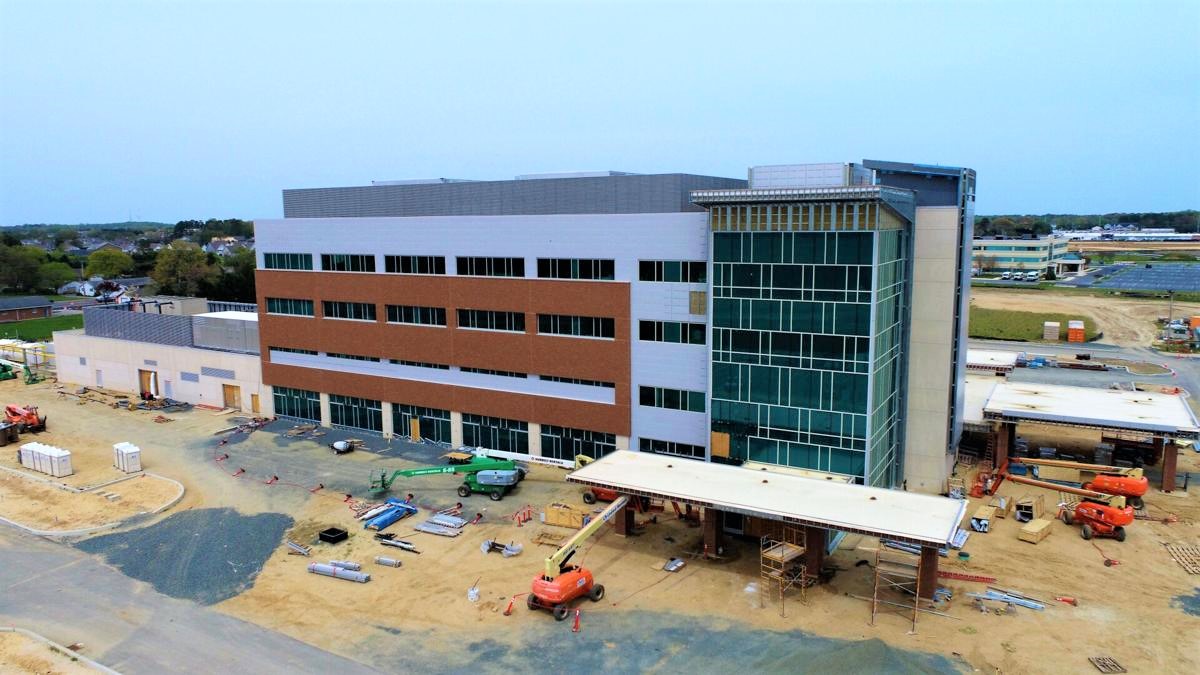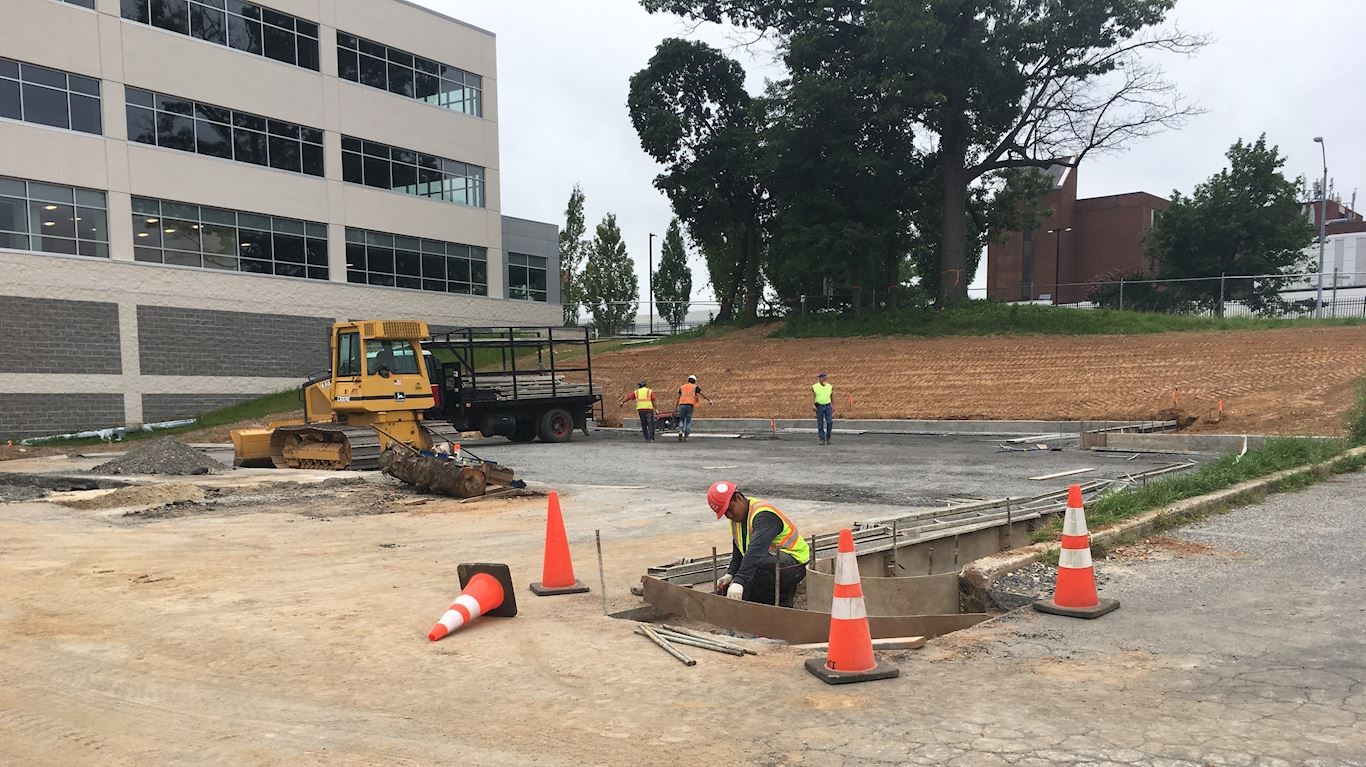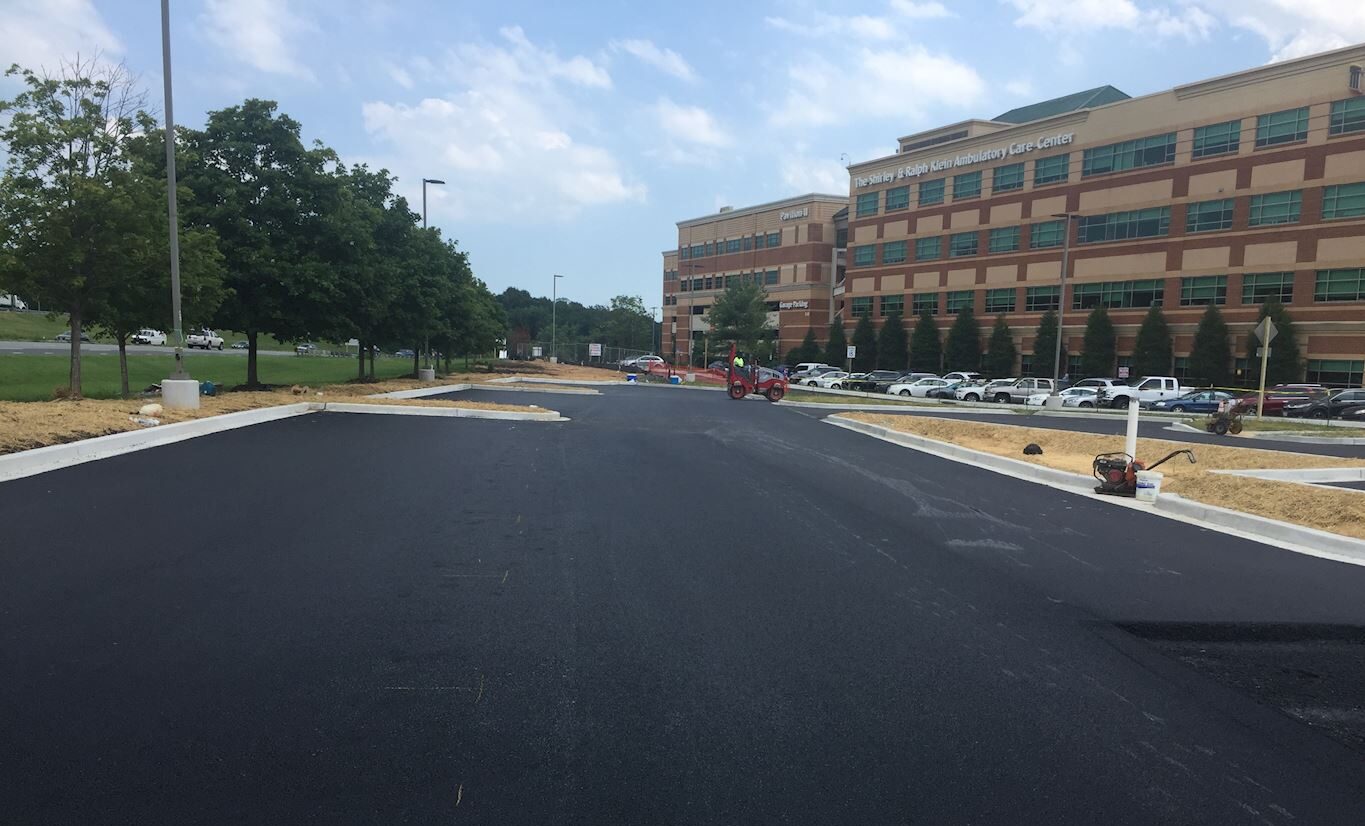
Specialty Surgical Hospital at the Rehoboth Health Campus
Beebe Healthcare built a new Specialty Surgical Hospital at the Rehoboth Health Campus. The $124 million, four-story, state-of-the-art surgery center will allow patients with scheduled surgeries to not compete for services with more acutely sick patients and emergency patients of a general acute-care hospital. The four-story, 135,000 SF hospital includes four operating rooms and anesthesia rooms with space for expansion and 12 private inpatient rooms with space for another 12 rooms. The new hospital will focus on short-stay, planned surgical procedures, including orthopedics, general surgery, urology, and gynecologic surgery. The third floor will remain vacant for a future women’s pavilion and robotic center.
Hillis-Carnes provided subsurface exploration and geotechnical engineering services for this project. The services provided involved exploring the site of work, the performance of laboratory tests, engineering analyses, and the preparation of a geotechnical report. In order to gain information as to the properties of the existing native and placed soils, six structural Cone Penetration Test (CPT) soundings were performed within the reference area of the new structures. Additionally, three Standard Penetration Test (SPT) structural borings were drilled. Representative portions of each soil sample were transported to the laboratory. In the laboratory, the samples were visually examined by the Geotechnical Engineer to verify the driller’s field classifications in accordance with the Unified Soil Classification System (USCS). After completion of the field exploration and necessary laboratory tests, a geotechnical engineering report was prepared and submitted.
In our initial investigation, the recommendations were based on the project being 71,500 BGSF multi-story composite steel structure with associated parking. It is now our understanding that the project is presently designed as a 136,000 SF five-story structure with a basement as well and expanded areas for parking and stormwater management. Given these proposed design changes, we recommended additional CPT soundings / SPT borings in the new footprint of the proposed structure and a test pit investigation of the new parking areas and stormwater management areas. In order to accomplish that, five structural Cone Penetration Test (CPT) soundings were performed within the reference area of the new structures. Additionally, two Standard Penetration Test (SPT) structural borings were drilled. After completing the field exploration and necessary laboratory tests, a new geotechnical engineering report was prepared and submitted.
Click here to see more projects.

