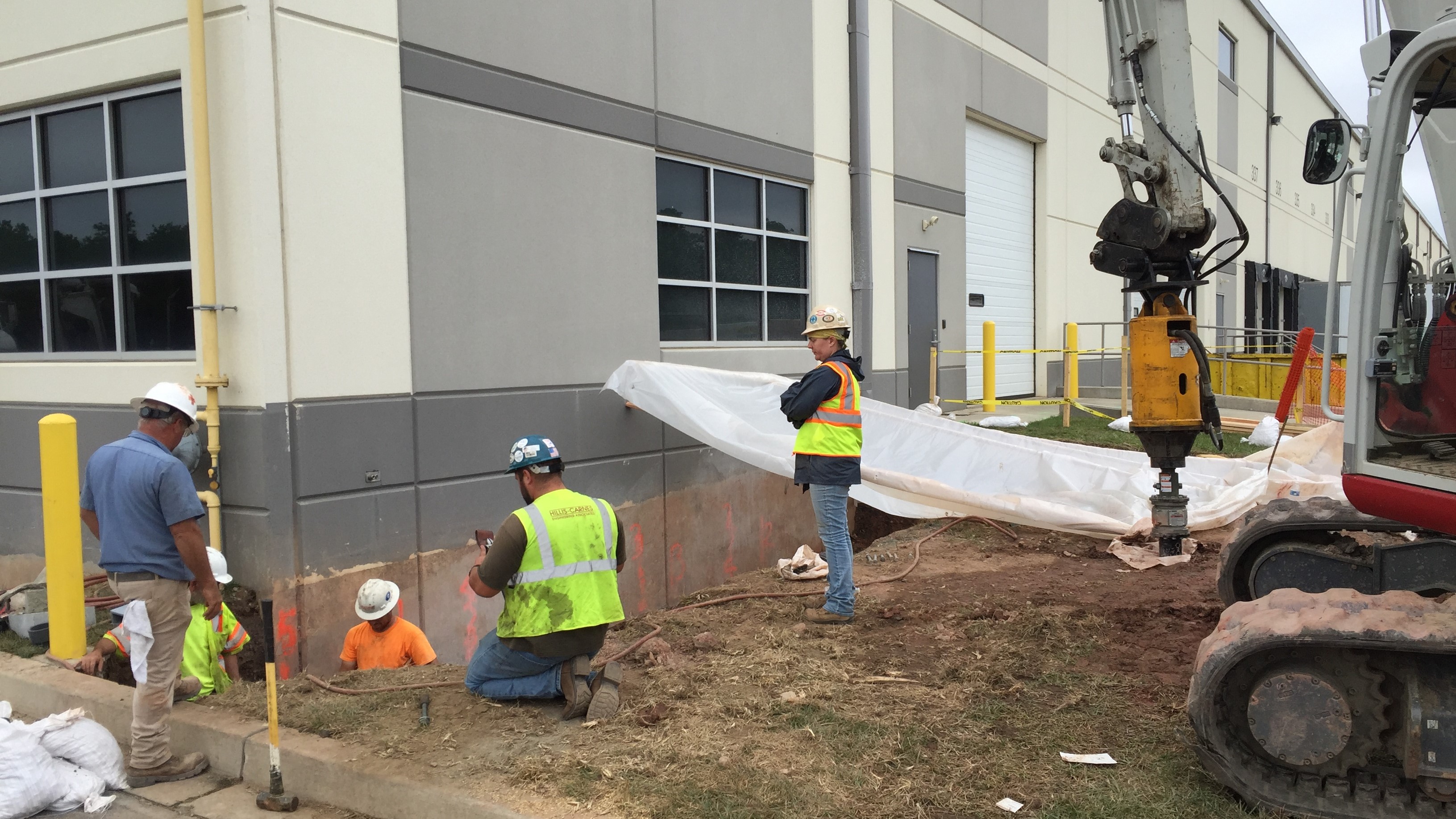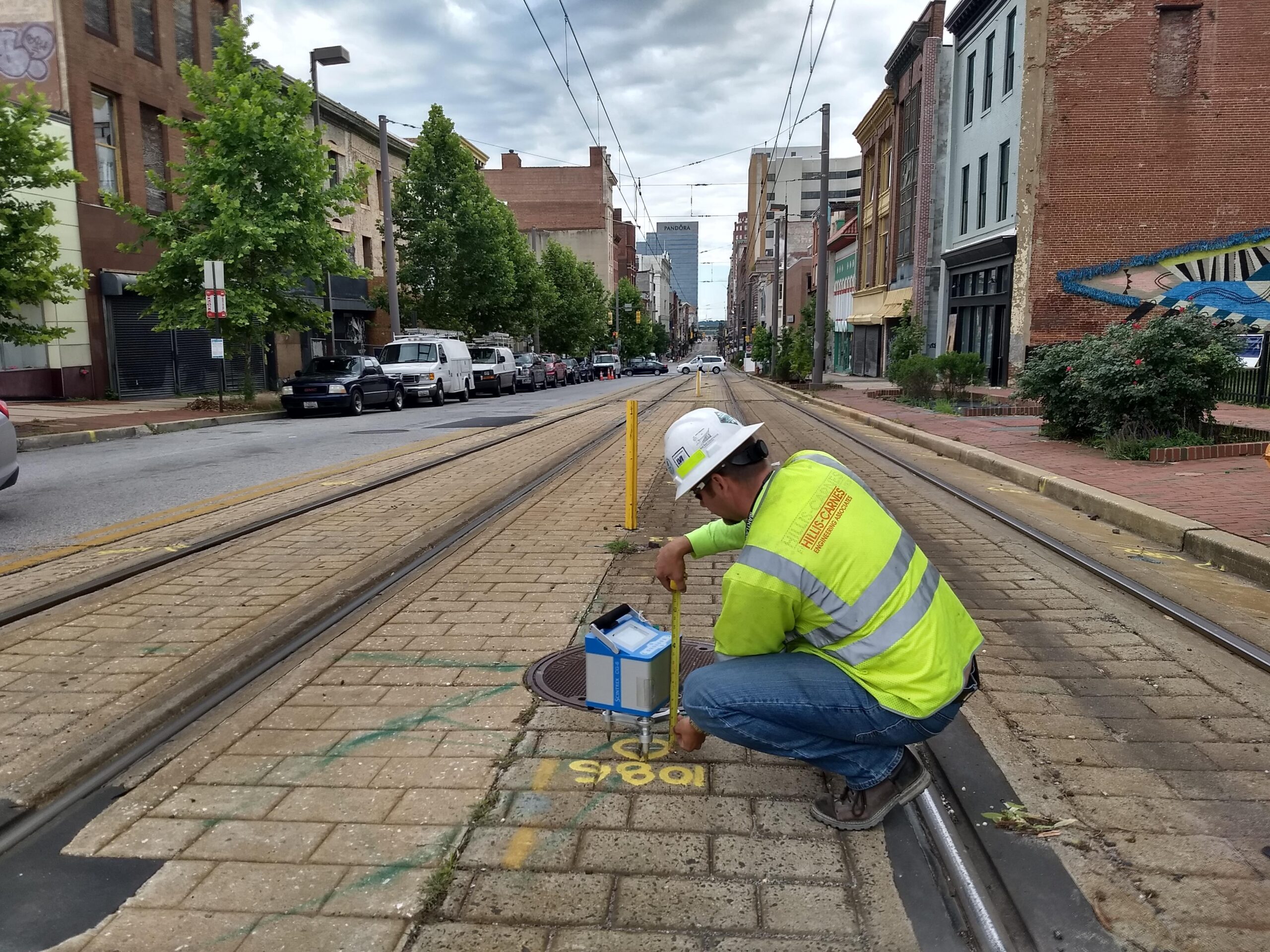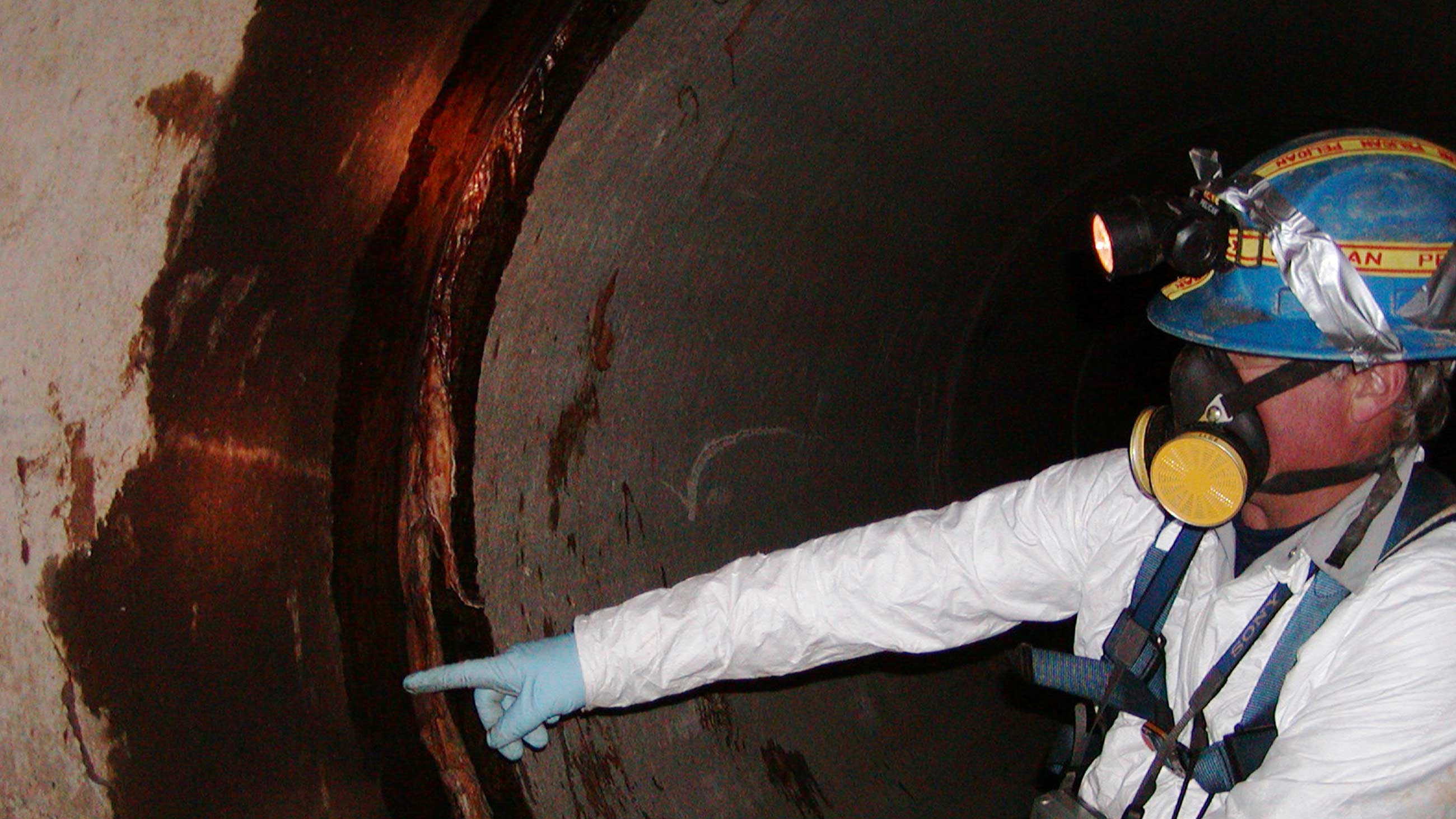
Restoration Hardware Distribution Facility
Located at 4000 Principo Parkway in North East, Maryland, the Restoration Hardware Distribution Facility is a 1,200,000 SF, one-story warehouse with 35’ tall tilt-up concrete panel walls. Phase II of the warehouse building (600,000 SF) was constructed in 2011 and was supposedly constructed on fill soils that extended to a depth of up to 23 feet on the south edge of the building that forms a steep slope, approximately 30 feet high, and extends down to an existing SWM pond. The 500’ long south wall (panels 46 to 66) sited at the top of the slope started experiencing distress immediately after construction. An attempt to stabilize the wall was implemented in 2012 consisting of helical piers and steel I-beams, but settlement/distress of the south wall continued for several years. A soil investigation, performed by others in late 2016, revealed that the fill materials were not properly controlled and could not support the wall foundation without a reduced factor of safety for bearing, and an increased potential for non-tolerable settlements. Based on these findings, it was recommended that the entire south wall be underpinned and stabilized by a foundation system consisting of helical piers that would transfer the wall foundation loads to the deeper firm natural soils. Hillis-Carnes’ Engineering division provided the detailed-design of the helical pier underpinning, and Hillis-Carnes’ Specialty Construction Group completed the underpinning work.
Before construction, Hillis-Carnes load-tested one sacrificial (non-production) pier to 2X the design load (100 kips) to confirm the helical pier design and torque-to-load correlation. The reaction frame was designed by Hillis-Carnes.
Hillis-Carnes’ Specialty Construction Group installed 94 piers (50 kip capacity). Hillis-Carnes’ turn-key construction scope included a pre-construction survey, location and protection of all existing underground utilities, obtaining all necessary permits for our scope of work, installing maintenance and protection of traffic, sediment and erosion counter measurements, layout, excavating at the pier locations, notching footings for the underpinning brackets, installing helical piers and brackets, backfilling with concrete and soil and soil compaction, restoring the turf, and the replacement of exterior façade sealant joints on the concrete panels. Hillis-Carnes’ provided as-built drawings and records of the installation upon completion of the work. The installation was successful and has stopped the wall settlement, as expected.

