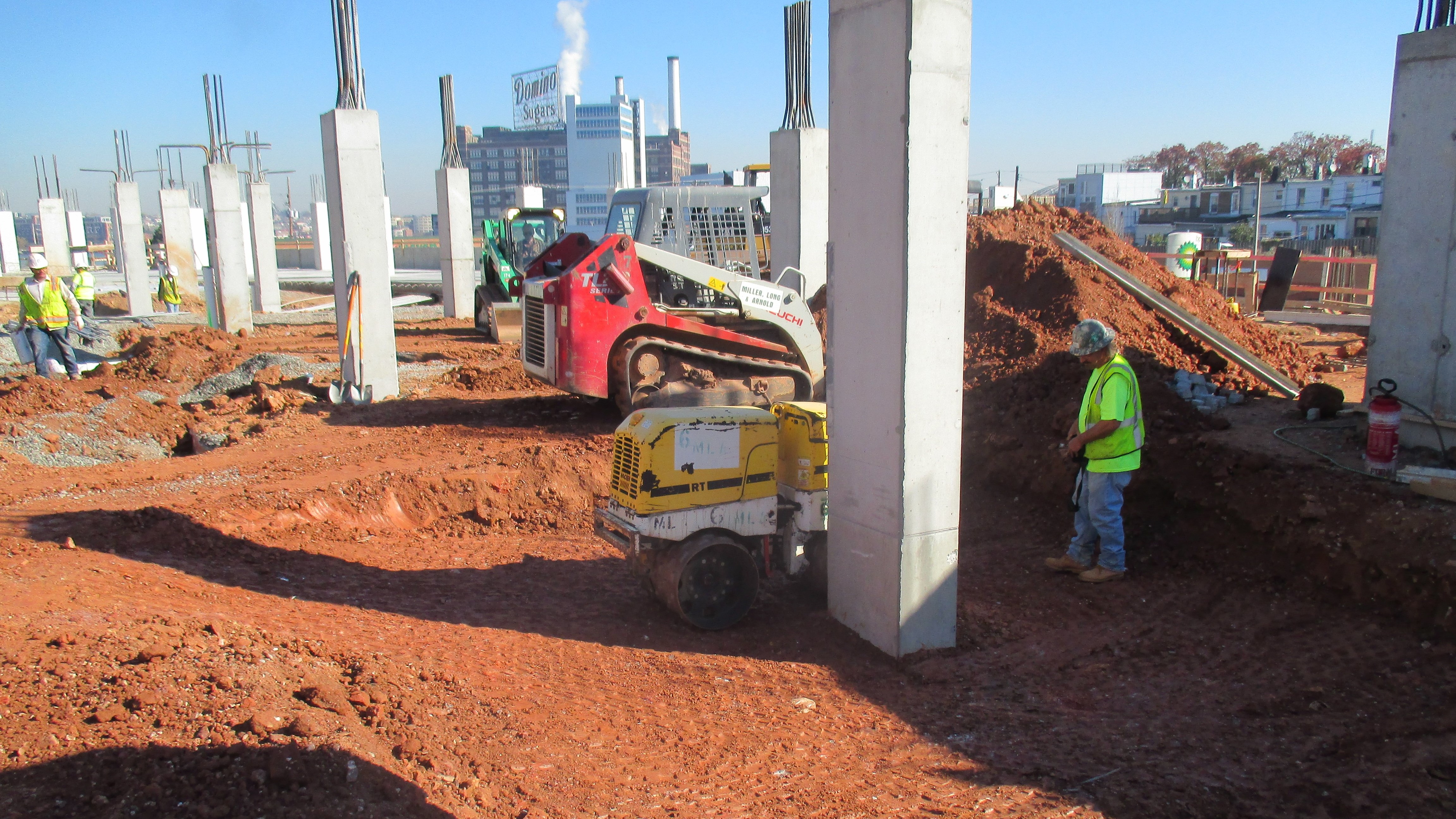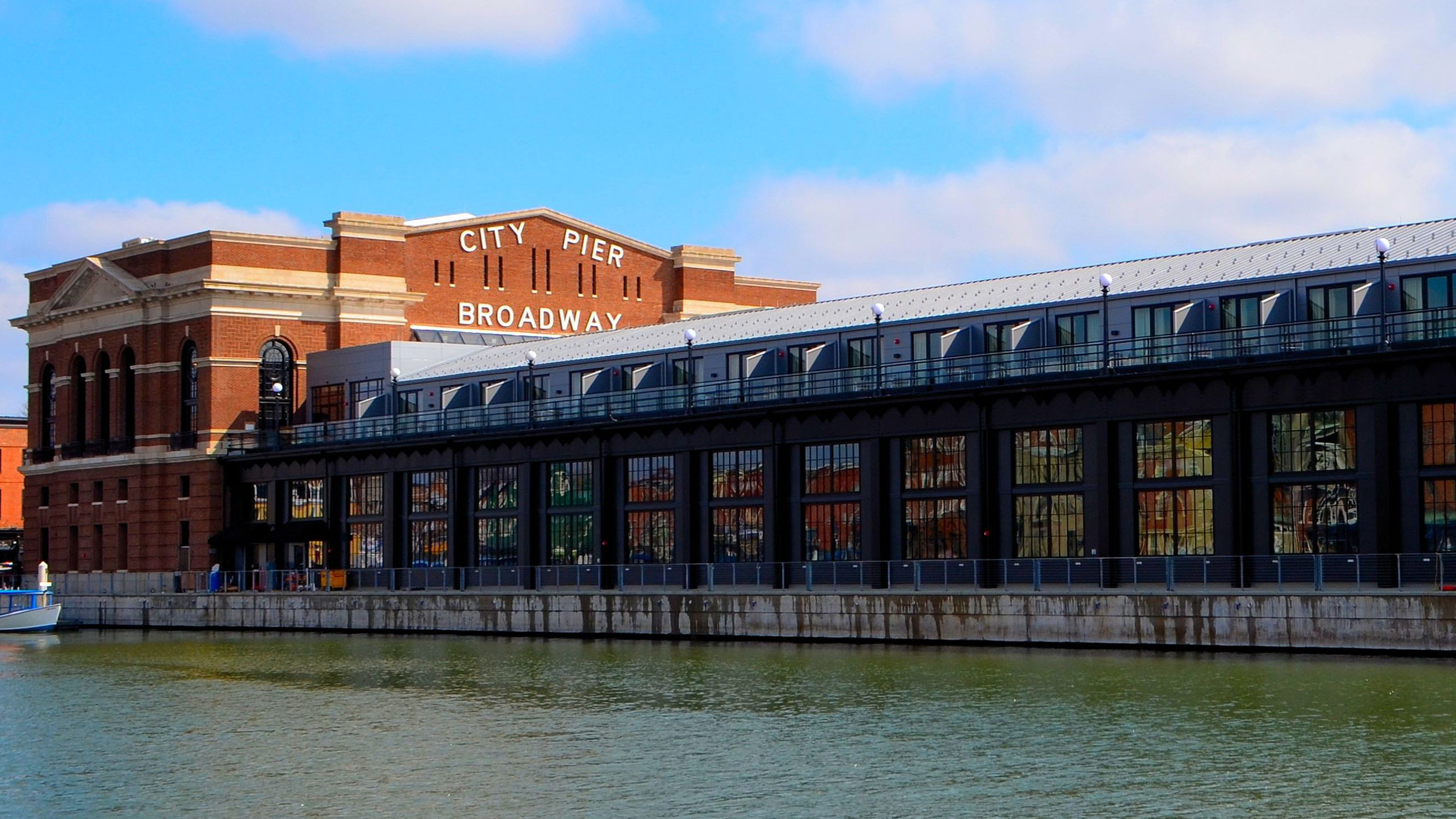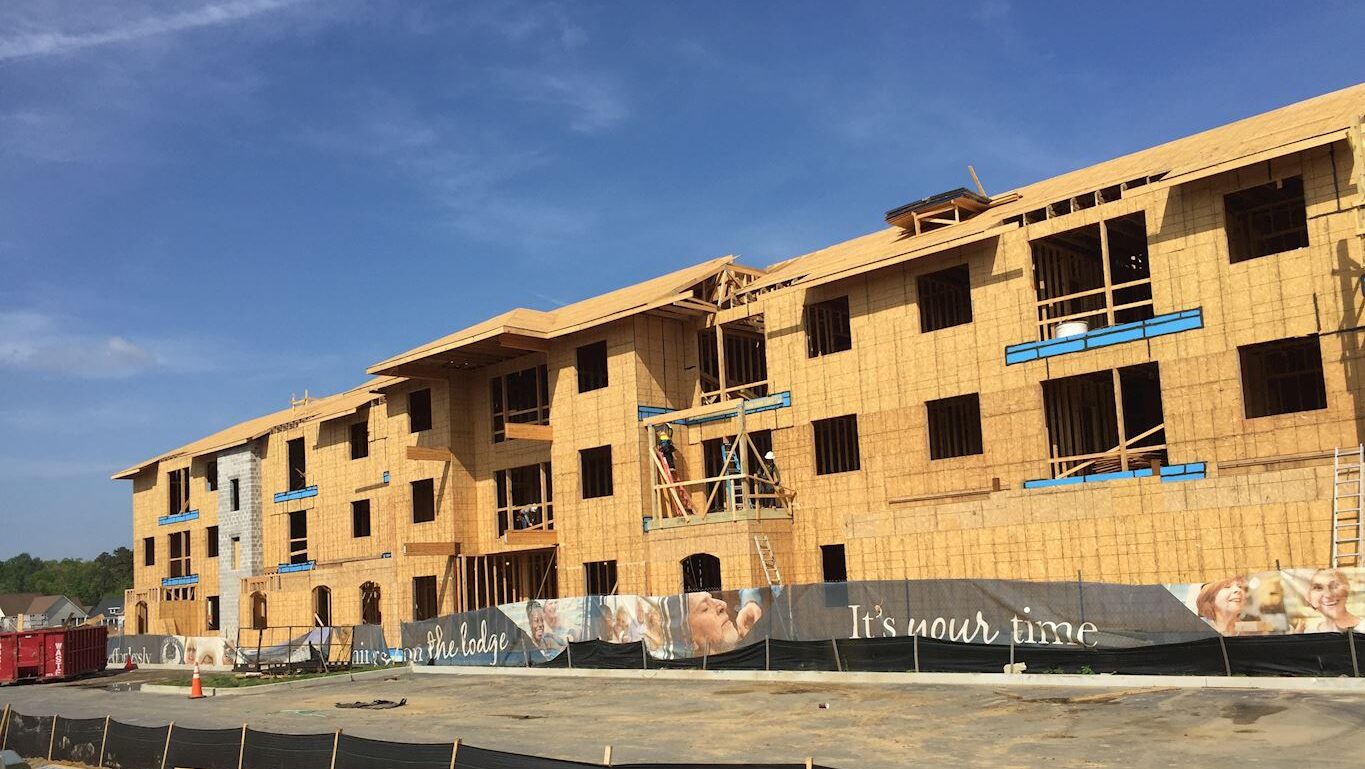
Anthem House
The Anthem House development consists of the new construction of a $100 Million, nine-story luxury residential building located between the Locust Point and Federal Hill areas of South Baltimore, Maryland. The development consists of 292 luxurious residential units and 20,000 SF of retail space.
Hillis-Carnes was contracted by Bozzuto Development to provide Geotechnical Engineering and Construction Materials Testing and Inspection services. Hillis-Carnes has been providing Construction Materials Testing and Inspection services during the construction of this development since 2015. Our scope of work included testing and inspections of soils/earthwork, utilities, modular/segmental retaining walls, underground stormwater management facilities, spread footings, pre-cast concrete and steel H-pile installations, cast-in-place concrete, reinforcing steel, structural load-bearing masonry, wood framing, and pavement. The project was on schedule and just completed March 2018.
Hillis-Carnes also provided Geotechnical Engineering services prior to construction, which included subsurface exploration services, Pile Dynamic Analyzing (PDA) of test piles, vibration monitoring services during pile driving operations, and monitoring the production pile driving operations. Hillis-Carnes evaluated the subsurface conditions at the site, discovering that it was comprised of existing fills, buried tanks and existing footings, had environmental contamination issues, and alternating sandy and clayey soil conditions. The site also included impacted soils that would require expensive hauling to special landfills for handling. Based on the results of our subsurface explorations, we provided recommendations that would minimize foundation construction and earthwork costs in light of the variable surface conditions.
Hillis-Carnes also developed recommendations for support of the building on a dual foundation system comprised of piles and shallow spread footings. The piles were pre-cast concrete and steel H-piles exhibiting compression capacities ranging from 96 to 123 tons. The steel H-piles were used where high tension capacity or uplift loads were anticipated in the building. The footings were designed for 6 KSF bearing in natural soils.

